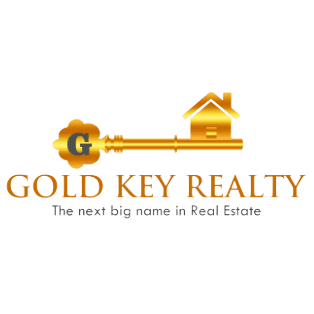
10 Calvin Rd, Easton, MA, 02356

Single Family - Detached,
6 Rm / 3 Bdr / 1f 0h Bths / 1,364 SqFt / 58 DOMSingle Family with 6 rooms, 3 bedrooms, 1 full, 0 half baths with 1,364 square feet, on market for 58 days
Located at:10 Calvin Rd, Easton, MA, 02356
Bristol County
Total Rooms: 6,
Bedrooms: 3,
Bathrooms: 1f 0h1full 0half,
Main Bath: Unspecified,
Fireplaces: 0,
Handicap Access/Features: Unspecified,
Approx. Living Area: 1,364 SqFtSquare Feet ($359.16/SqFt), $359.16 per Square feet,,
Approx. Above Grade: 922 SqFtSquare Feet,
Approx. Below Grade: 442 SqFtSquare Feet,
Living Area Includes Below-Grade SqFt?: Yes,
Living Area Source: Other,
Days on Market: 58,
Directions: Rt 138 (Washington) ~ Calvin Rd
Presenting a 3-bedroom, 1-bathroom front-to-back split style home with beautiful oak hardwood flooring that extends throughout most of the space. This home exudes comfort and convenience, nestled within a wonderful neighborhood. Step into a generously laid-out floor plan that boasts a spacious kitchen equipped with newer stainless-style appliances, complemented by a sizable center island perfect for both entertaining and casual dining. The living room, accentuated by a vaulted ceiling, graces the first level with its welcoming ambiance. The upper-level features three bedrooms and a full bath. The lower level, tastefully finished with new flooring, offers additional living space, catering to your storage and potential extra half bath needs. From the lower level, step into an expansive garage, providing ample room for work and storage. Great lot, offering plenty of privacy! Here's an opportunity to invest in sweat equity while enjoying the fruits of an exceptional floor plan!
Approx. Acres: 0.22 (9,375 SqFt),
Style: Front to Back Split,
Basement: Yes - Full, Interior Access,
Beach: No,
Beach - Miles to: Unspecified,
Beach Ownership: Unspecified,
Home Own AssnHome Owner Assn: Unspecified,
HOA FeeHome Owner Assn Fee: Unspecified,
HOA MandatoryHome Owner Assn Mandatory: Unspecified,
Lot Description: Paved Drive,
Approx. Street Frontage: Unspecified,
Total Parking: 6,
Garage Spaces: 2 - Attached,
Parking Spaces: 4 - Off-Street, Paved Driveway,
Waterfront: No,
Water View: No,
Exterior Features: Deck - Wood, Gutters,
Handicap Amenities:
Assessed: $359,200,
Tax: $5,241, Tax Year: 2023, ,
CertCertificate Number: Unspecified,
Pin #: M:0001U B:0023 L:0000,
Book: 0, Page: 0, ,
Map: Unspecified, Block: Unspecified, Lot: Unspecified, ,
Zoning Code: RES
Color: Unspecified,
Construction: Frame,
Energy Features: Unspecified,
Exterior: Vinyl,
Facing Direction: Unspecified,
Flooring: Tile, Laminate, Hardwood,
Foundation Size: Unspecified,
Foundation Description: Poured Concrete,
Insulation: Unknown,
Lead Paint: Unknown,
Green Certified: Unspecified,
HERS Score: Unspecified,
Roof Material: Asphalt/Fiberglass Shingles,
UFFI: Unspecified,
Warranty Features: Unspecified,
Year Built: 1962, Source: Public Record, ,
Year Built Description: Approximate,
Year Round: Unspecified,
Interior Features: Cable Available
Appliances: Range, Dishwasher, Microwave, Refrigerator,
Cooling: 0 Zones - None,
Heat: 1 Zone - Forced Air, Gas,
Electric: Circuit Breakers, 100 Amps,
Power Production Type: Unspecified,
Annual Power Production: Unspecified,
Power Production Install Year: Unspecified,
Power Production Capacity: Unspecified,
Hot Water: Natural Gas, Tank,
Utility Connections: for Gas Range, for Gas Oven,
Water Utilities: City/Town Water,
Sewer Utilities: Private Sewerage - Title 5: Pass,
Sewage District:
Contact
Phone Number
(781) 261-9696Get in Touch
Ready to take the next step in your real estate journey? Contact Gold Key Realty LLC today and experience firsthand why we're known as the local real estate experts who turn houses into homes.
